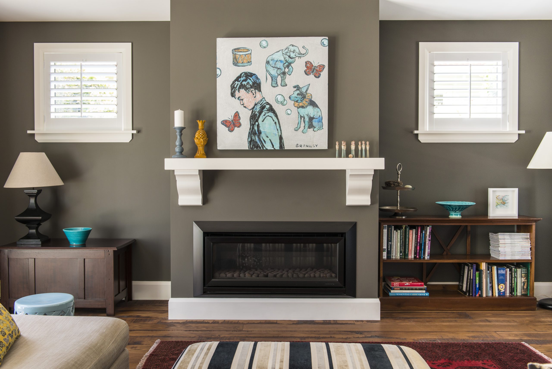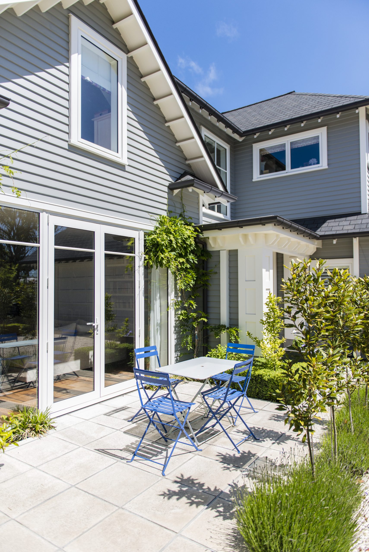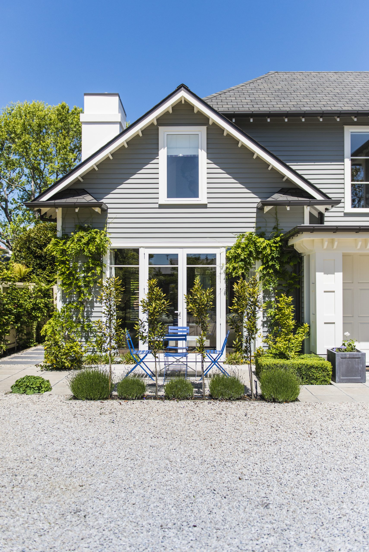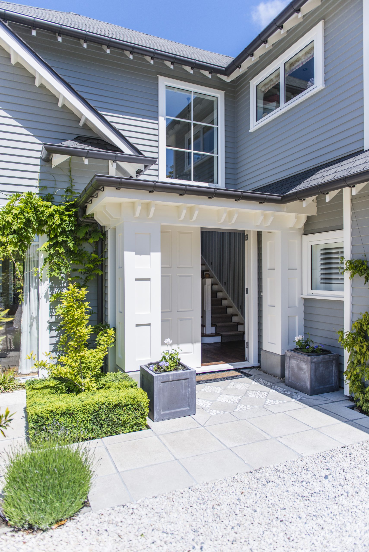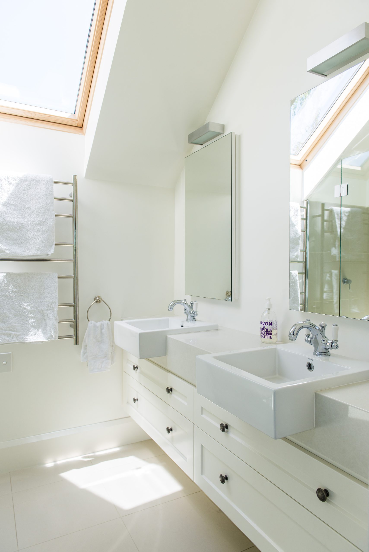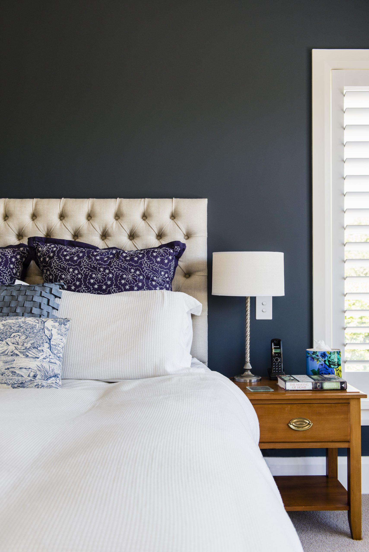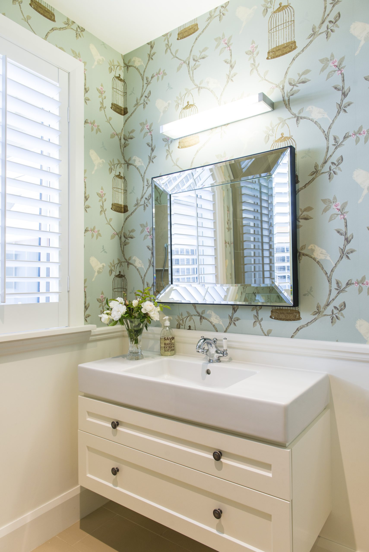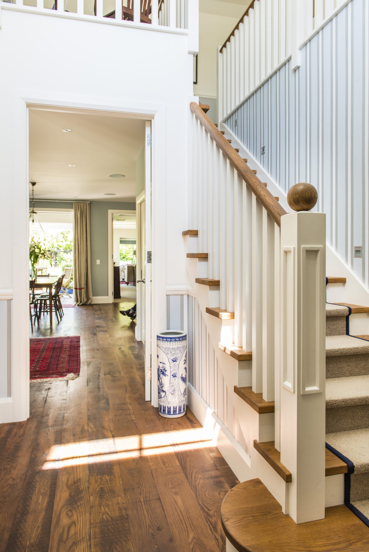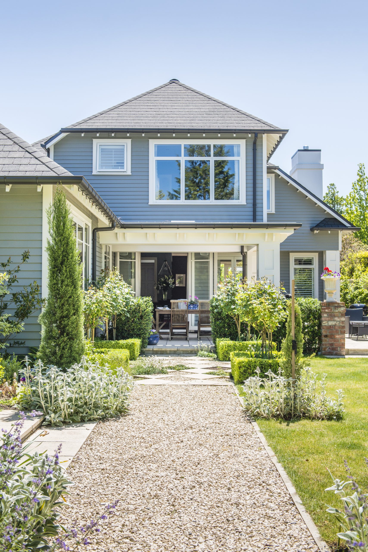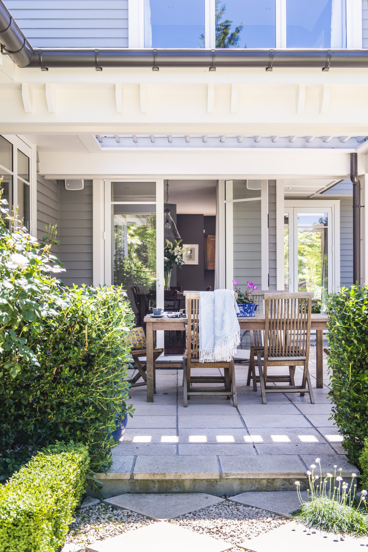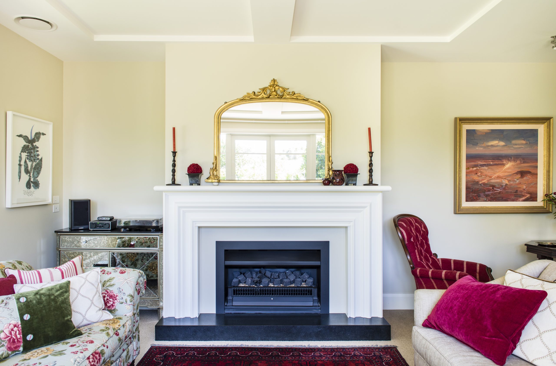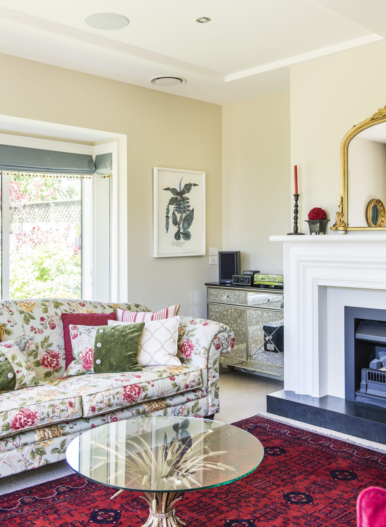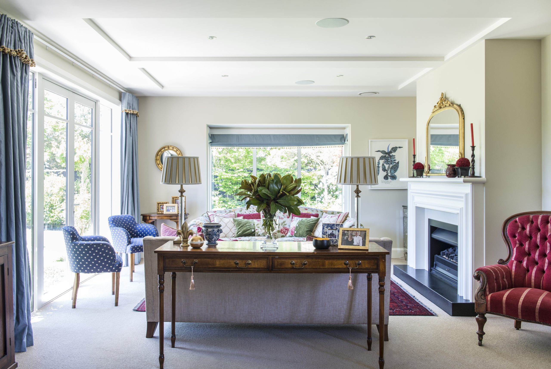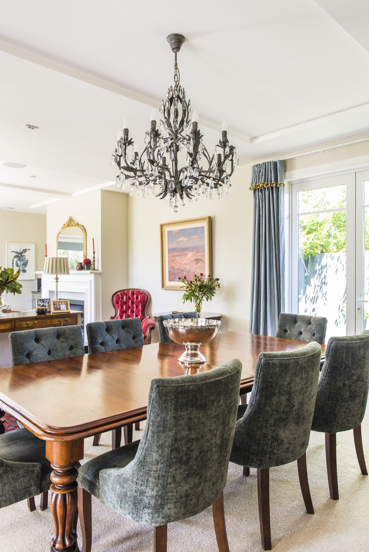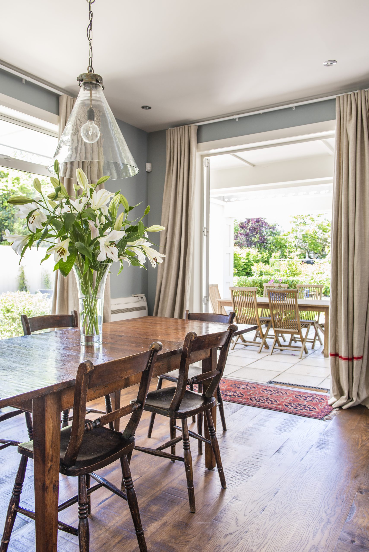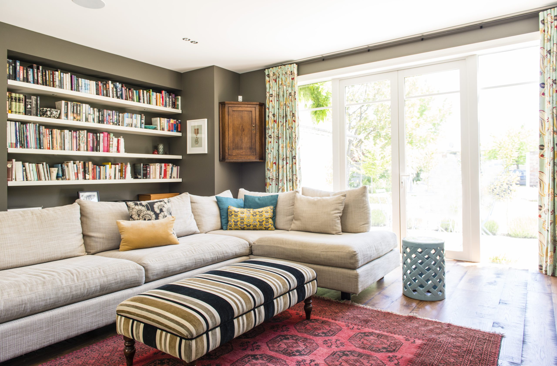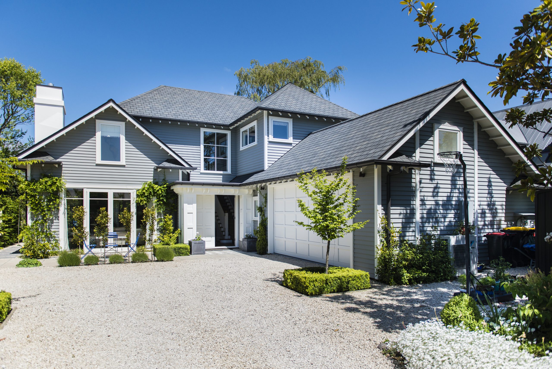Tomes
This new home has been thoughtfully designed to make the most of a narrow site, sitting elegantly within – and enhancing- its established neighbourhood.
Attention to detail is evident both externally and internally. Feature gable eave returns, exposed rafter ends, and federation-style window bars add character and charm.
The craftsman-style front porch sets the tone, with carefully considered trim details carried throughout. From the entry door to the columns, garage door, and interior features, consistent proportions and profiles bring architectural cohesion to the entire home.
Size: 319.4m²
Bedrooms: 4
Bathrooms: 3
Living spaces: 2
Builder: DJ Hewitt Builders
