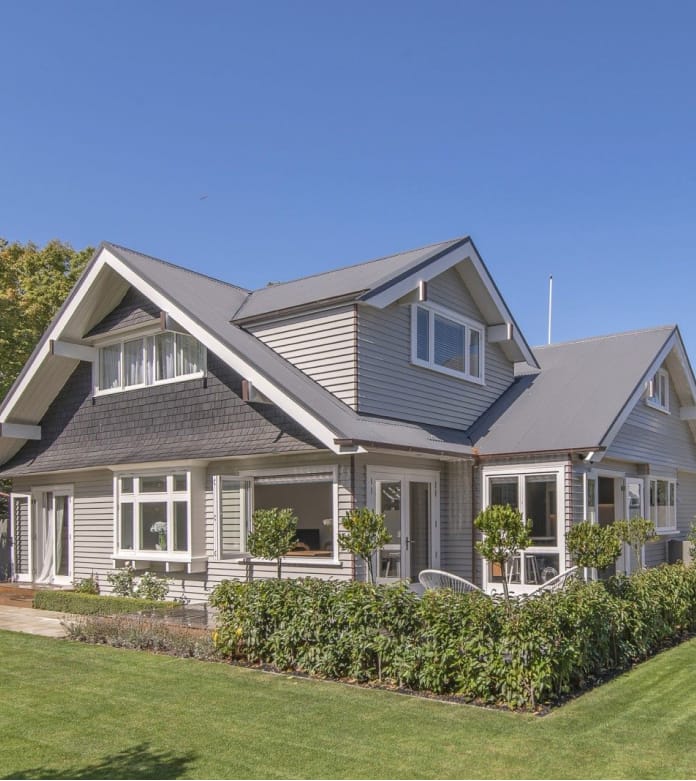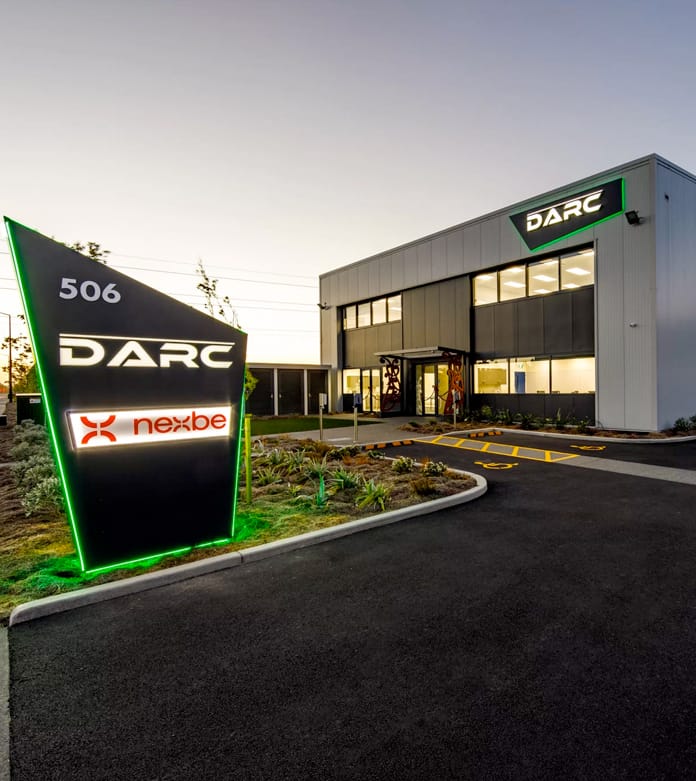Boyd Chamberlain Service Offerings
Our architectural practice specializes in residential, commercial, and alteration architecture. Our experienced team consists of varying architectural backgrounds and knowledge offering a diverse range of comprehensive architectural services and design tools to meet your specific needs.
- Feasibility assessments
- Master planning
- Residential
- Commercial
- Industrial
- Insurance work & earthquake repairs
- Construction observation
- Interior design
- Kitchen design
- Multi-unit development
- Sustainable design and assessment
- Contract administration
- Virtual Reality tour of your project
- 3D and BIM Modelling
Our Capabilities

Residential Designs
Our residential architecture services include designing, planning, and detailing bespoke homes, multi residential/apartment complexes, as well as renovations and additions to existing homes. We work with you to understand your unique needs and vision and create designs that are functional, energy efficient and aesthetically impressive.
Renovation / Alteration Designs
Our alteration architecture services include remodelling and renovating existing spaces to meet the changing needs of our clients. Whether it's expanding a living area, adding an ensuite or additional bedroom or updating a commercial space, we work closely with you to understand your specific goals and create a design that exceeds your expectations.


Commercial Designs
For our commercial architecture services, we have extensive experience designing a variety of commercial spaces, including industrial, aged care, offices, and hospitality. We understand the importance of creating a space that is both aesthetically pleasing and efficient, while also meeting your unique needs and those of your company/business.
Our Architectural Design Process
Overall, our architectural services are centred around you and your needs. We strive to create designs that are functional, efficient, and visually impressive, while also meeting your unique needs, budget and preferences.
Initial Meeting
This is a ‘no obligation’ initial get together over a drink at ours, yours or anywhere in between. We will talk through and listen to your project and ideas, discuss the design, and build process and cover our services and how we can help you, inspire you, and provide value to your project. Following your confirmation that we are the right fit for you and your project we will send you a standard NZIA contract agreement to proceed further.
Context and Location
Boyd and the team will study your brief in further detail to ensure we have captured a clear understanding, whilst identifying site opportunities, constraints and key features of character/detail that inspire you and your everyday living.
Concept Design
At this stage, we explore and present to you a range of possible design options to inspire you and work for your site, existing building or development, capturing key ideas/elements important to you. We can present this to you in the traditional form of plans and sketches or something a little more modern via the use of 3D visuals and a Virtual Reality headset.
Preliminary Design
Once you’ve found yourself decided upon a preferred concept, we will refine this design. Taking things to the next level, we will present to you, drawings consisting of scaled site, floor plans, elevations and materials that will incapsulate all your wants and needs in a cohesive design, inspired by you, for you. Accompanied alongside these drawings we also present 3D visuals, a 3D BIMx CAD model and a VR model of your concept, that you yourself can virtually walk about and fly around to gain the greatest understanding of your proposed new concept design inside and out in 3D space onsite and in context.
Developed Design
This stage involves us further working closely with yourself and other consultants to assure the design meets your budget and aligns with your vision. Through open communication, we meticulously refine the design, and collaboratively confirm any final design changes and key features/ elements, ensuring everything is in place in preparation to start the detailed design stage.
Detailed Design and Documentation
This is where we now take your inspired design and with our team’s vast collective experience translate this into detailed drawings that builders and local council consent authorities understand, for costing and the building consent application. We work alongside and co-ordinate with other consultants involved in the project at this time to ensure a cohesive outcome. We take pride in our well detailed clear and concise drawing /documentation and see the importance in providing our high standard documentation to all required parties and consultants during this process to help ensure a better process and product for you.
Contract Procurement
If you haven’t already found the right building contractor for you, we can help if we’ve not already done so, to find and enlist the right building contractor for your design, build and budget. In our experience, an excellent building contractor will not only be there at the end to build your project but help co-ordinate and engage the tendering process throughout the design process to keep a project on track with your budget at every stage of design development and provide their professional expertise when required. The team at BCA also has the expertise and experience to manage your project under an architectural administration-based construction contract (eg. SCC, NBC, NZS: 3910, etc.)
Contract Administration and Observation
Things start getting real at this stage. Now you’ll get to see your inspired design come to life, as construction of your project commences and takes shape onsite. We offer an observation service, reviewing of shop drawings, liaising/co-ordinating with consultants, providing of any additional information to the contractor, and issuing of variations/instruction during this stage to be sure every detail of your build meets our collective standard and your expectations. Having completed the design and documentation we have a greater understanding of what is required from the contractor and will use our skills and professional knowledge and judgement to protect your interests in the project.
Project Completion
We’ll complete a final check over of your finished build, issuing a Defects Liability Certificate and then it’s time for you to move in and experience your inspired design and inspired living first hand for yourself! We’re always only a call away in future if you have any other concerns or queries later regarding your project or the next one in mind!
"At all times, you and your team were exceptionally communicative and receptive to my ideas and requirements and did your utmost to meet them and my vision. You had a very detailed, studied and methodical approach and obtained all the consents I required in a timely manner to enable the build to continue seamlessly. It was fantastic to work with someone who was so positive about my vision and so excited to be part of this project."
Jenny Oakley, Client