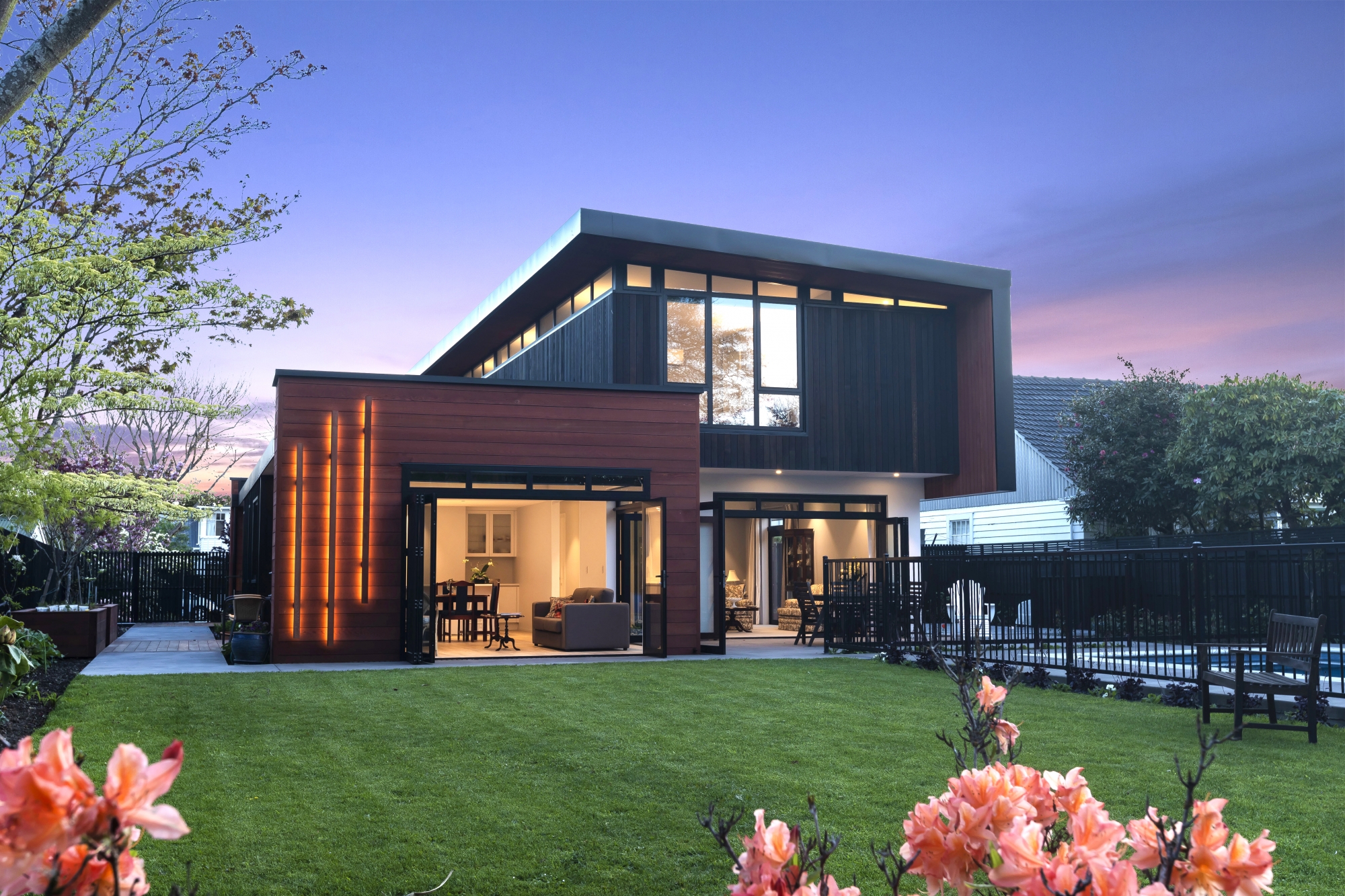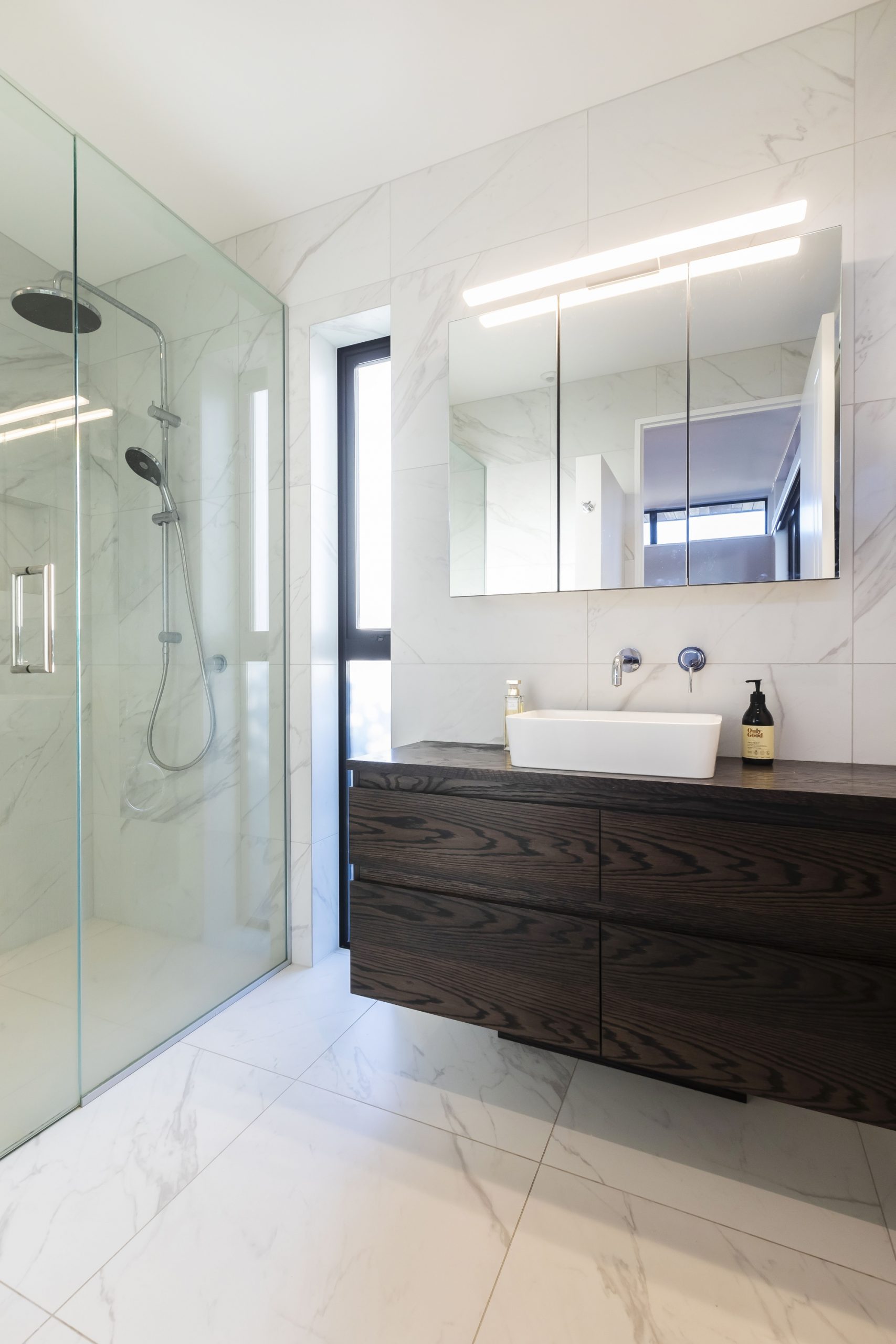Weka
A new modern contemporary family home design of 290m2, situated in the well-established suburb of Fendalton overlooking the idyllic Waimairi stream. Consisting of 4 beds, 3 bath, 2 living over two stories, contained within the minimal, texture rich boxed forms which support the upper cantilevering mono pitch tray roof/wall wrapped form. The majority of the house is cladded in a contrasting combination of black stained vertical and natural stained horizontal cedar claddings. On approach a series of illuminated vertical cedar battens welcomes guests and leads them to the stone accented entry of the home. The cold side of the house is cladded in a high durability plaster render finished AAC panel for easy maintenance for the lifespan of building. This family home not only intended to impress visually but functionally and economically also.
Large openings between internal and external blur the defined living spaces and invite the outdoors inside. Level thresholds allowing for seamless transition between.
An energy efficient design consisting of an insulated slab, and overall insulation to 167% of the standard building code paired with thermally broken double glazing ensures the home retains its ideal temperature all year round controlled by the ducted concealed heat pump system for a comfortable living environment rain or shine.
The family home is completed with the pool for those warmer summer days and in a sense extends the movement and atmosphere of the stream right to back the door step and into the heart of the family home.












