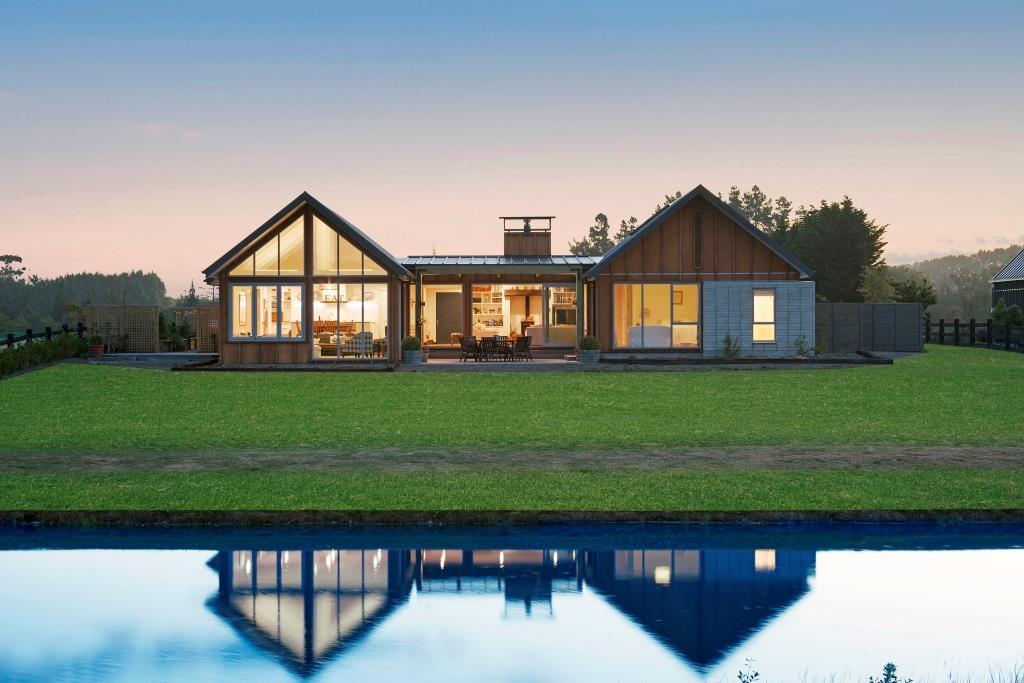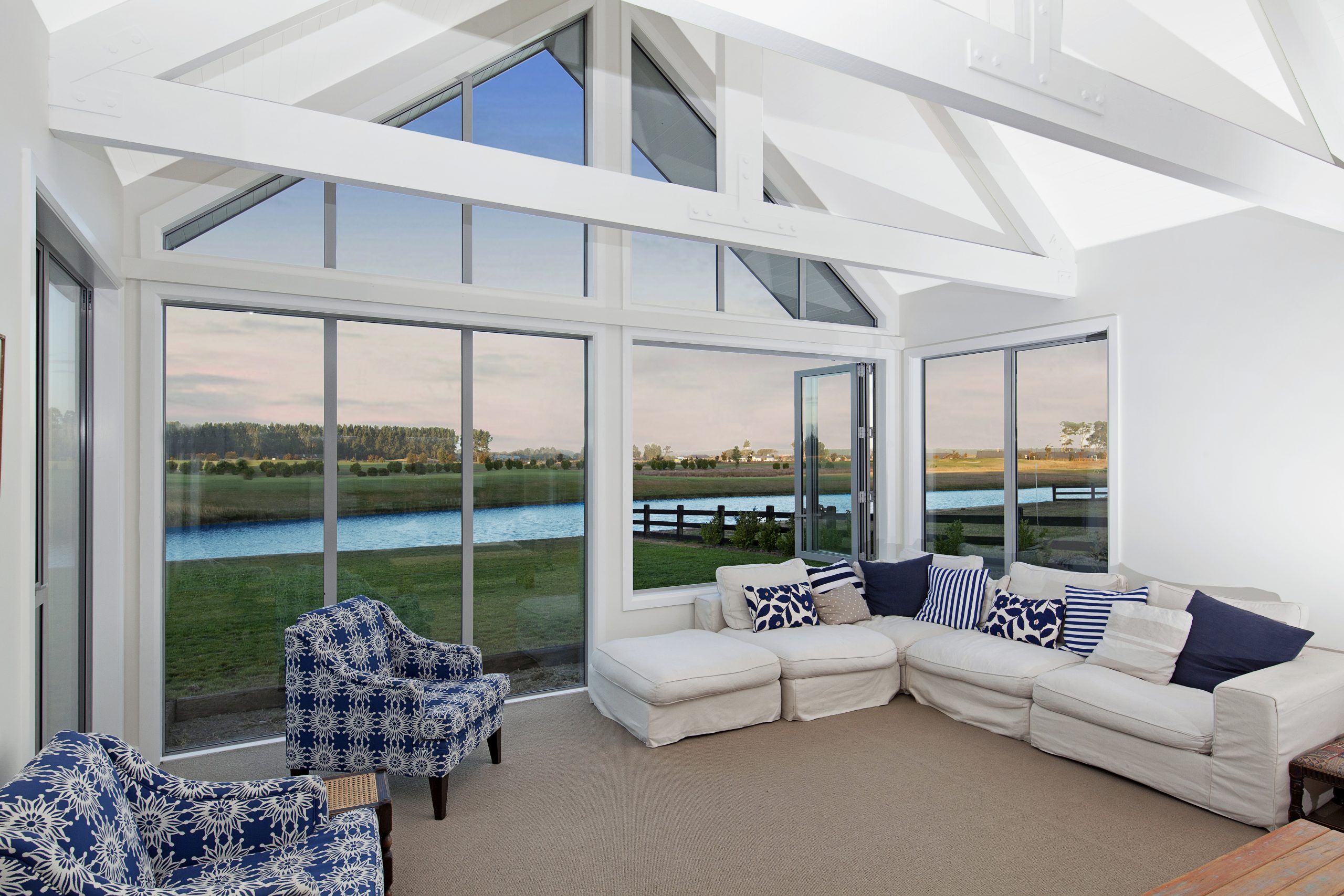Pegasus
Situated in a beautiful waterfront location, this is a contemporary twin gable home that blends strong architectural forms with natural materials. The exterior is clad in natural-stained board and batten timber, with raw finished stack bond block walls adding depth and texture.
Internally, exposed feature trusses and a white-on-white colour palette enhance the sense of space and openness. The home is designed for both family living and entertaining, with multiple social spaces catering to different needs. A highlight is the covered outdoor courtyard, which provides a sheltered retreat from prevailing winds while maintaining a seamless connection to the main living areas.
The combination of warm, natural textures and modern finishes ensures a refined yet relaxed aesthetic. This is a home that is both striking and practical for everyday living.
Size: 333m2
Bedrooms: 4
Bathrooms: 2.5
Living spaces: 2
Builder: Radius Building Ltd






