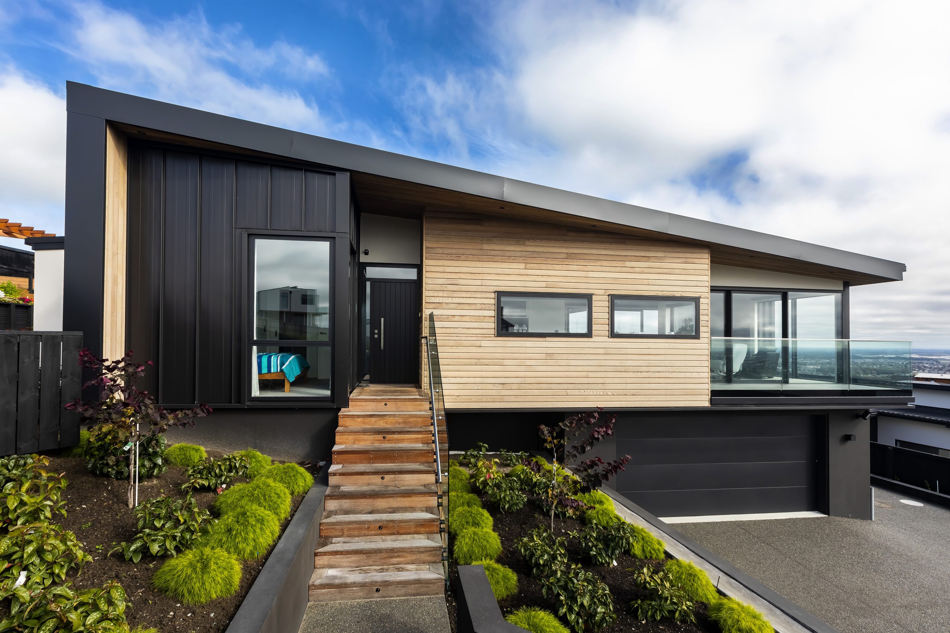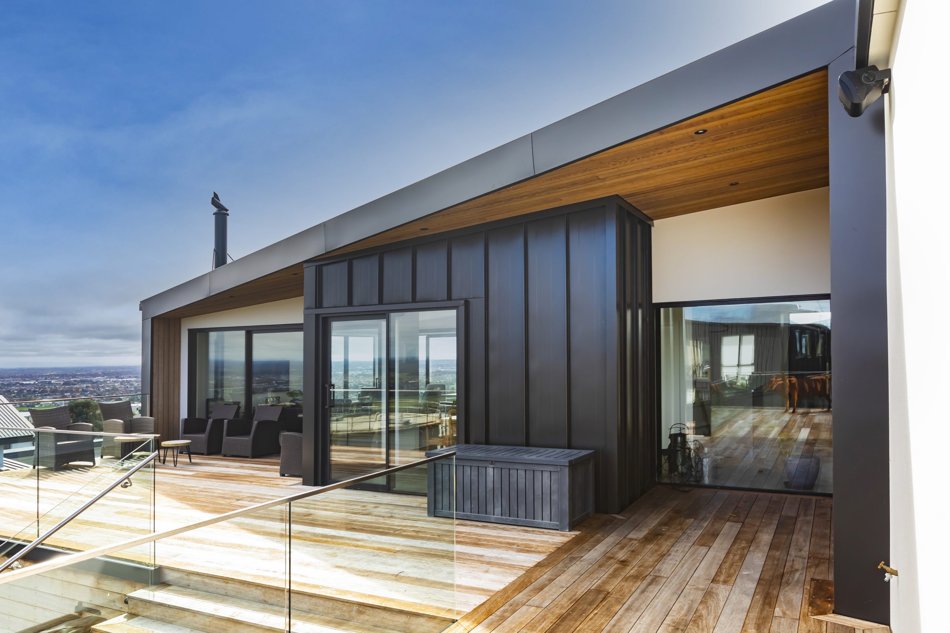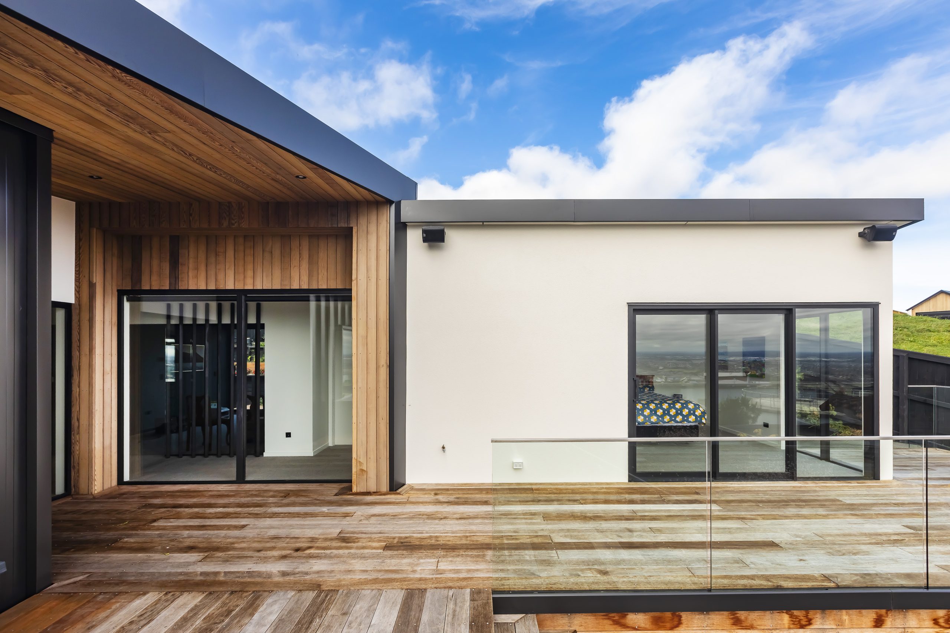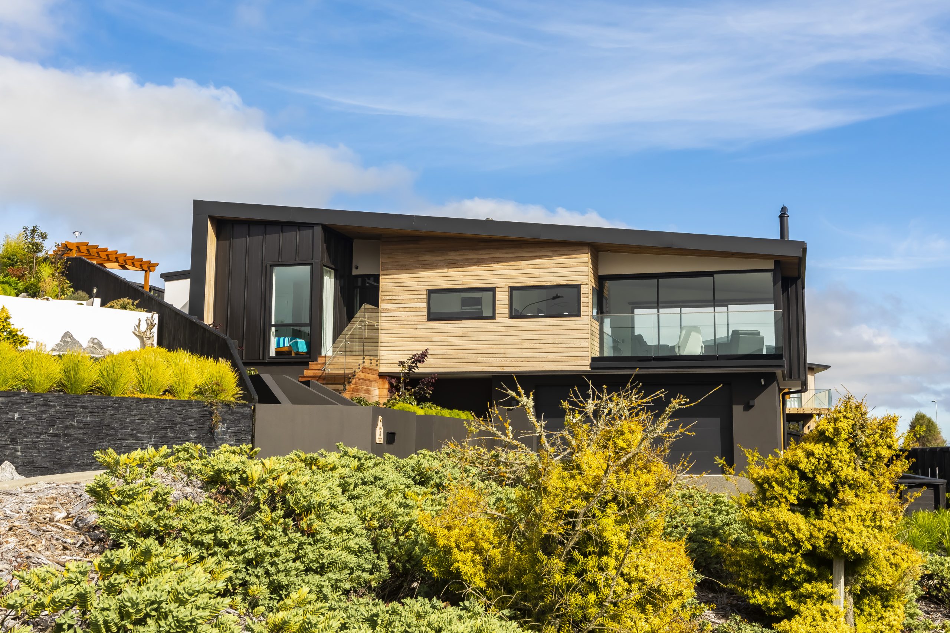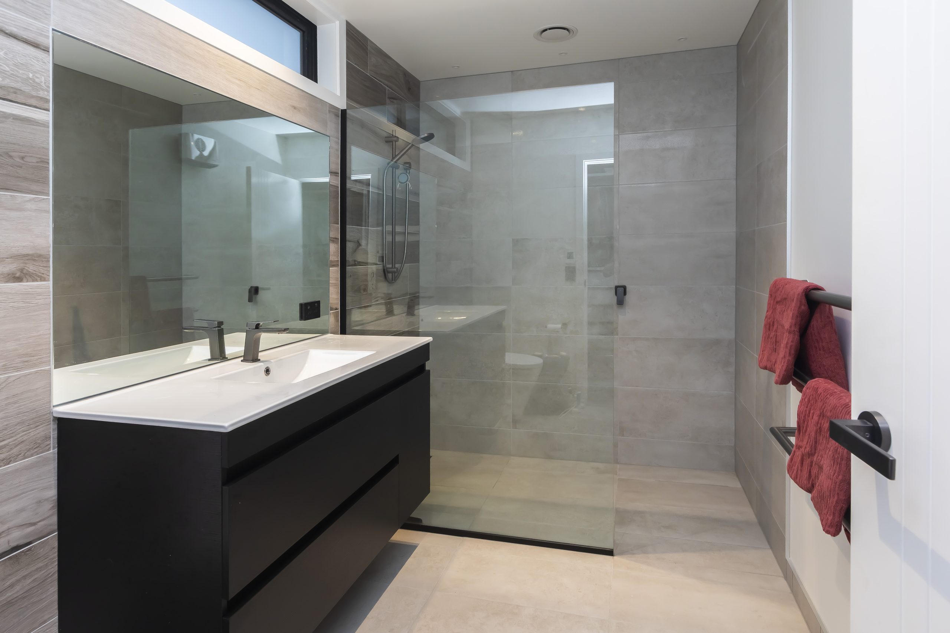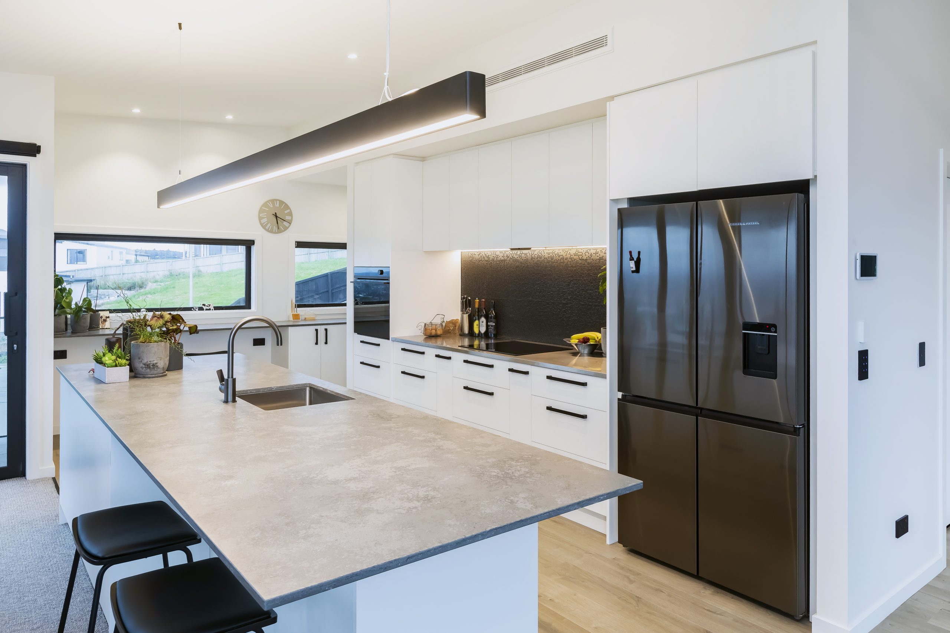Kingston
Designed to embrace its hillside location, Kingston House offers stunning views over Christchurch and the Southern Alps. A simple mono-pitched, reversed butterfly roof, follows the site’s natural slope, reducing excavation costs while maximising sun exposure.
Positioned on, rather than within, the hillside, the home’s layout minimies earthworks, allowing the budget to be directed toward premium finishes. Vertical cedar accents add warmth and contrast to the steel-clad exterior, creating a balance of natural and modern materials.
Inside, large windows ensure light-filled living spaces, while an internal lift future-proofs the home for all stages of life. The upper-level living areas connect to the rear outdoor spaces, enhancing indoor-outdoor flow.
With its striking yet functional design, Kingston House makes the most of its surroundings, combining thoughtful architecture with practical living solutions for a contemporary family home.
Size: 243m2
Bedrooms: 3
Bathrooms: 2
Living spaces: 2
Builder: Galletly Builders
