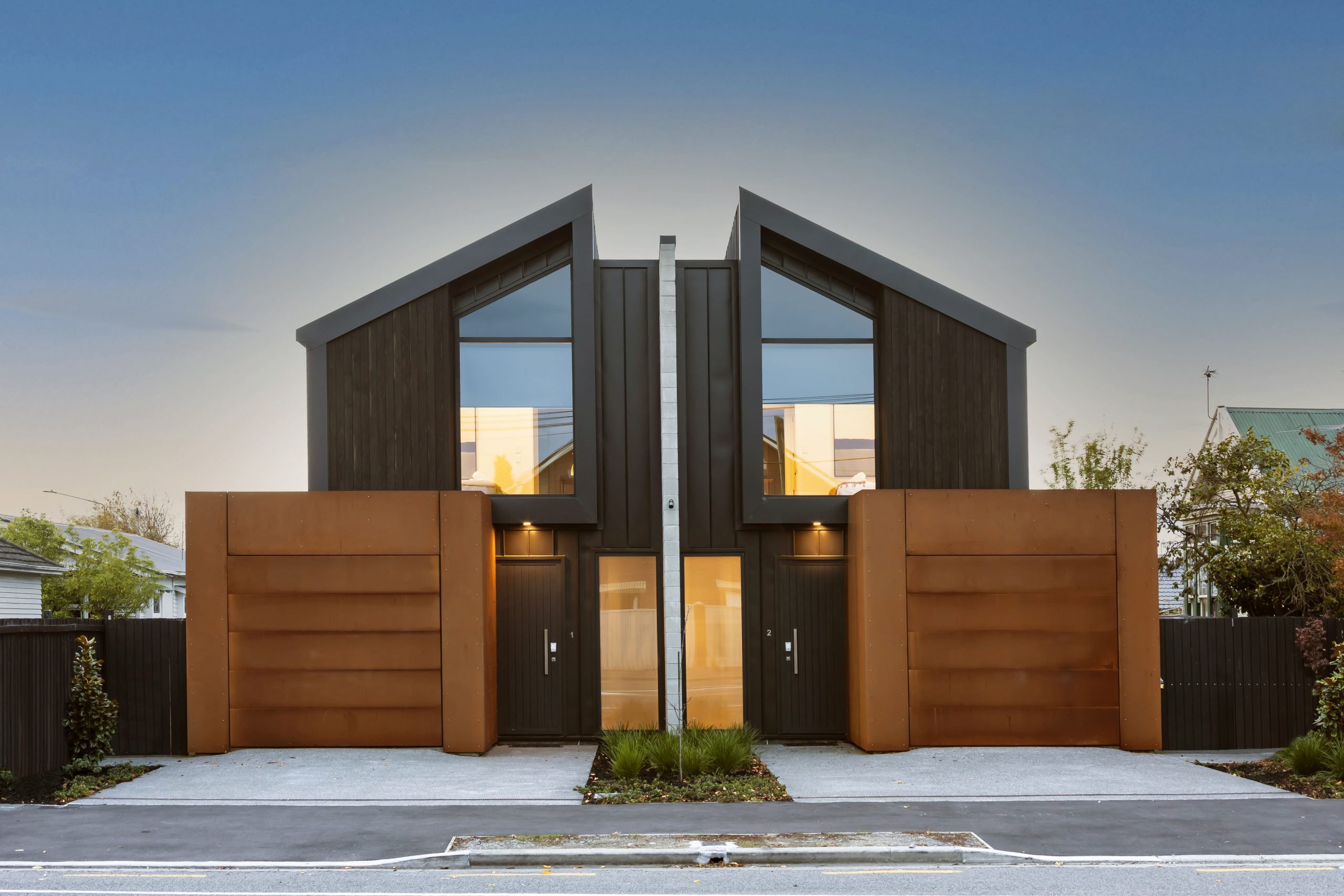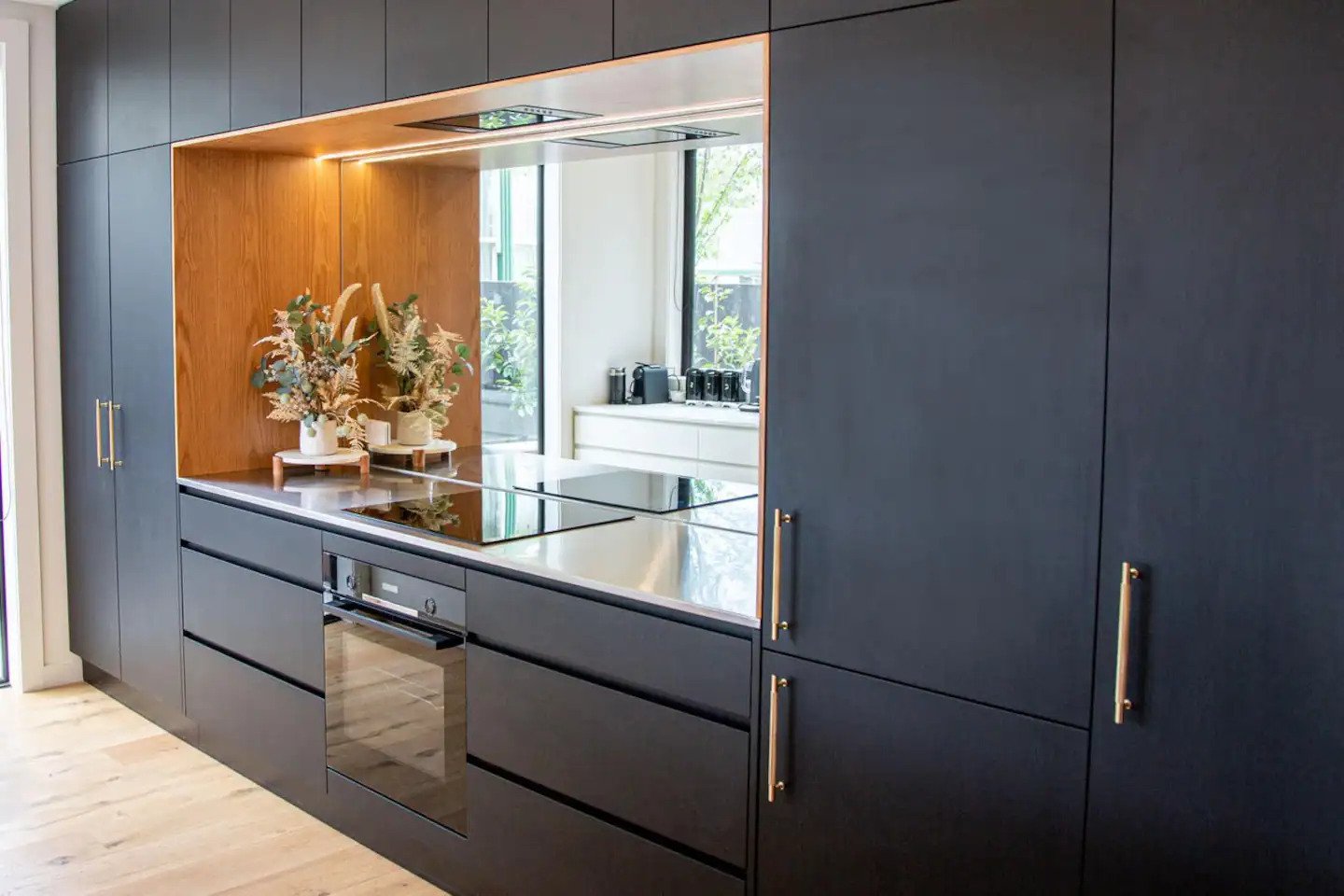Edgeware
Designed to maximise the site’s buildable area while maintaining a sense of scale and intimacy, this modern duplex development in Edgeware/St Albans balances density with liveability. Each two-story unit features three bedrooms, 1.5 bathrooms, and open-plan living, separated by a thermally efficient intertenancy wall.
The exterior features dark, mono-pitched forms wrapped in durable colour steel tray cladding, ensuring longevity and minimal maintenance. Core 10 steel-clad garages add texture and contrast to the street frontage. A feature staircase enhances the interior, adding both function and visual appeal.
Despite its high-density zoning, the development feels spacious and well-proportioned, offering residents privacy and comfort. Thoughtful site planning, material selection, and architectural design ensure a sophisticated, contemporary living solution that makes the most of the available space while maintaining an inviting atmosphere.
Size: 177m2
Bedrooms: 3
Bathrooms: 2.5
Living spaces: 1
Builder: Ainsworth Builders









