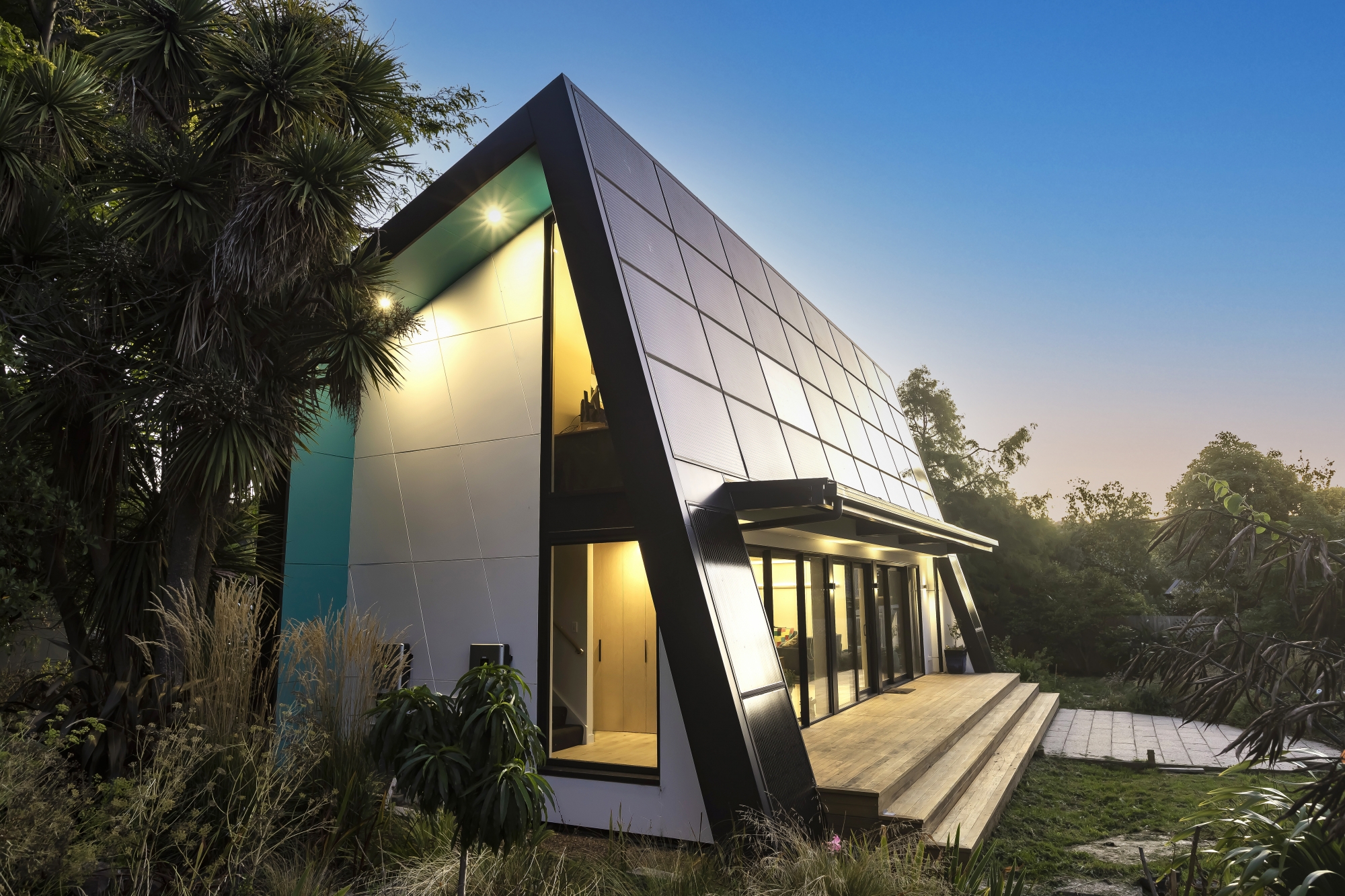Vernon House
A solar, net zero energy use contemporary small home of 120m2. Nestled on its site within the retained well established trees and foliage, located at the base of the ever-popular Rapaki Track of the Port Hills. Consisting of 2 beds, 1.5 baths, and Living over two stories wrapped in a drape of Conqueror insulated roof and walls panels, insulated to 230% of the building code. James Hardie fibre cement panels cap the ends of the dwelling’s timber and steel structure. An almost uninterrupted glazed lower north façade of thermally broken sliding doors and windows recessed into the sloping wall/roof creates a seamless indoor-outdoor flow giving plentiful light and the illusion of more volume and space to the open plan living areas.
Internally, plywood linings with negative detail line the walls and raking ceilings of the upper bedroom and passage, providing warm textural tones and a bullet proof solution for small spaces that may be prone to bumping and marking otherwise.
Over 10kw of solar panels adorn the north facing roof with the hot air behind the solar panels able to be captured and pumped through the mechanical heat recovery unit, ducted to each room. Enough power is generated to last nearly the entire year for the heat recovery unit, CO2 sensors and the air to water heat pump heating the hot water cylinder. Rainwater is also collected from the roof and stored onsite in a 3500l tank for such uses at a later time as watering the garden etc. The timber floor structure sits on long screw piles and ground beams as required for the sites poor earthwork conditions, allowing the building to be re-levelled in future if required
Having only a 120m² footprint area, the thoughtfully designed spaces feel large for a bespoke compact two-bedroom home. The combination of the energy efficient systems, rainwater collection and foundation design provide this house with versatility and sustainability for the future.
In our opinion, the ideal example of what a first home or last home could achieve in the present day…






