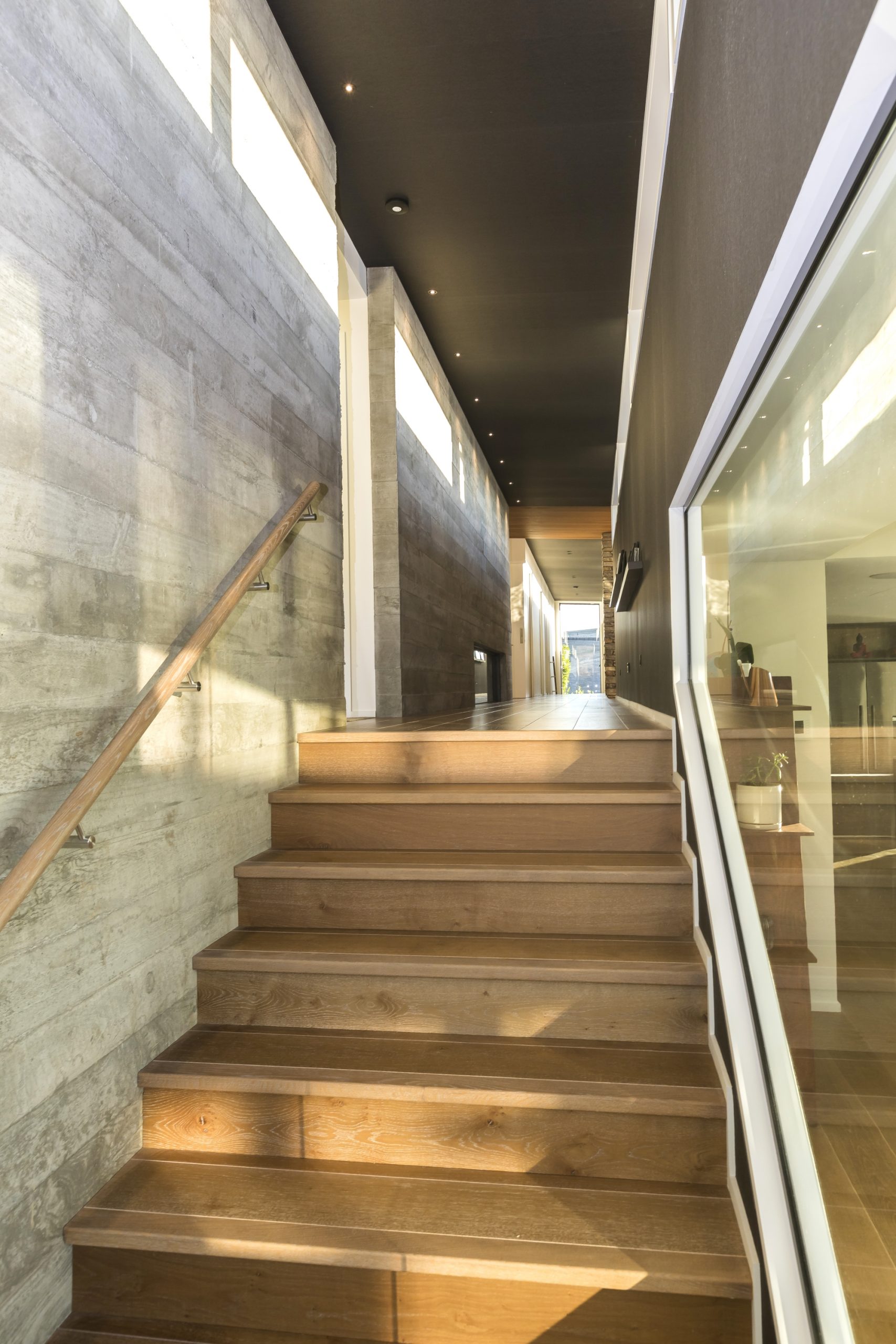Tai Tapu
Set into the foothills of Tai Tapu, this contemporary family home embraces its natural surroundings through a palette of cedar and stone cladding systems. The split-level design follows the site’s contours, with expansive glazing framing stunning views of the Canterbury Plains.
Indoor-outdoor flow was a priority, with living areas opening to a terrace featuring a firepit, bar, and infinity-edge pool. A dedicated games room enhances the entertainment options, providing a social hub within the home.
Energy efficiency was also a key consideration. A central thermal mass wall captures and stores solar energy, passively regulating indoor temperatures. This sustainable approach ensures the home remains warm in winter and cool in summer, reducing energy reliance.
With its striking design, carefully integrated materials, and thoughtful spatial planning, this residence is a refined, functional, and visually impressive family retreat.
Size: 409m2
Bedrooms: 4
Bathrooms: 4
Living spaces: 2
Builder: Clive Barrington Construction




















