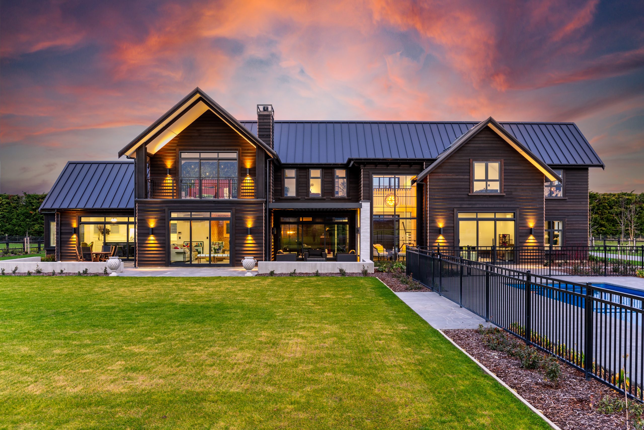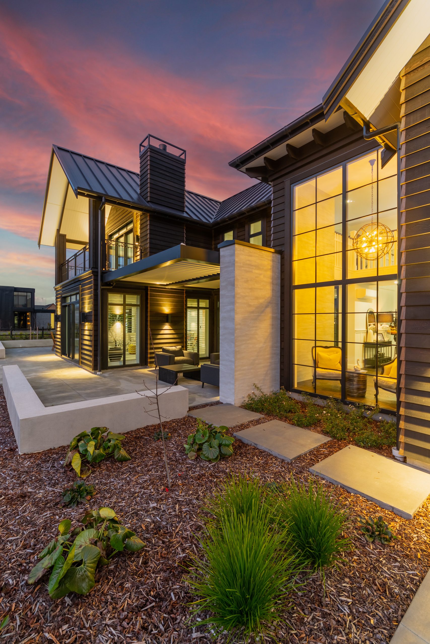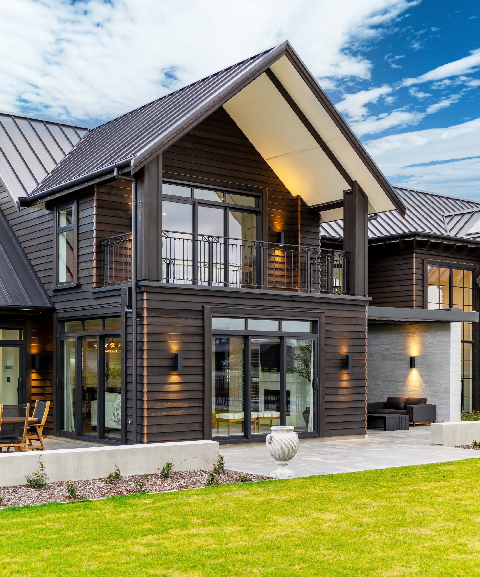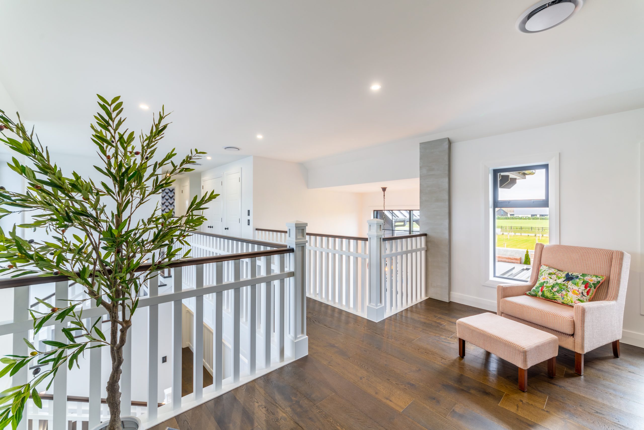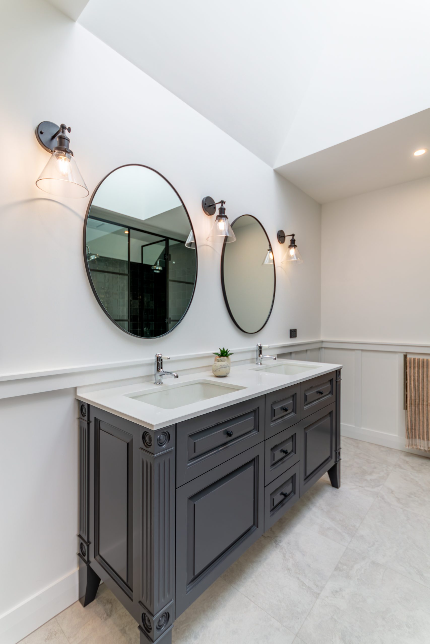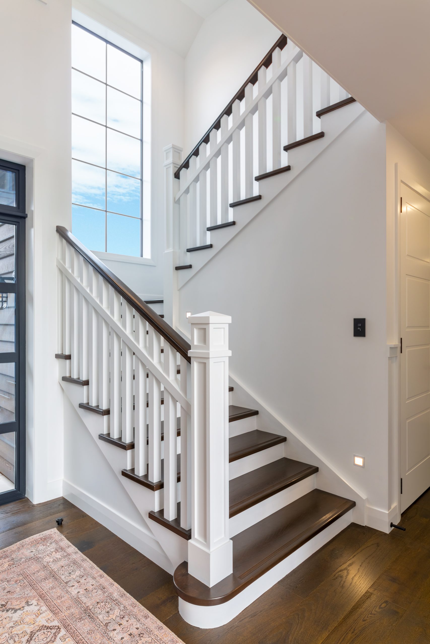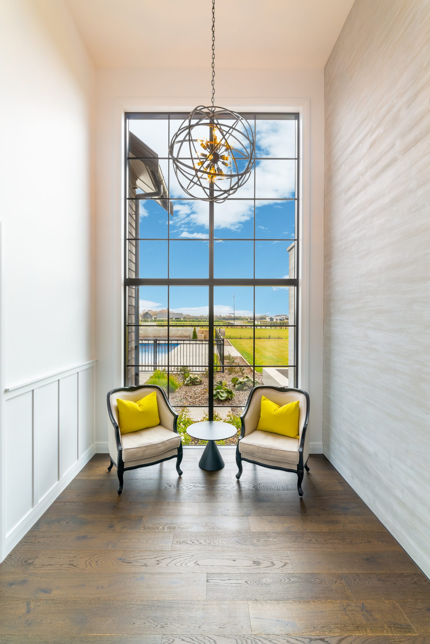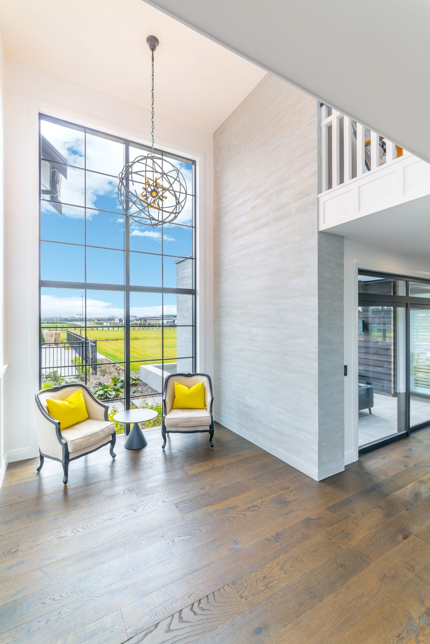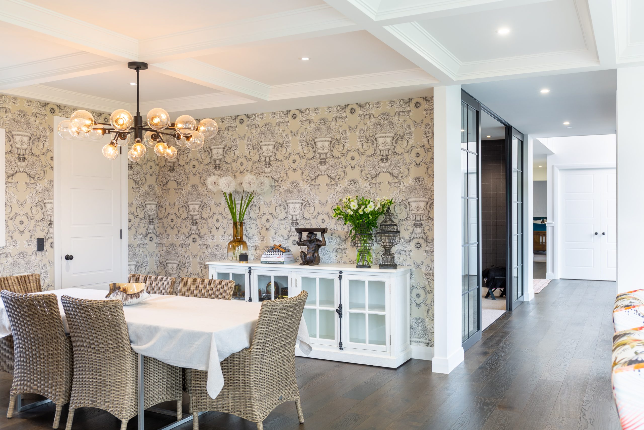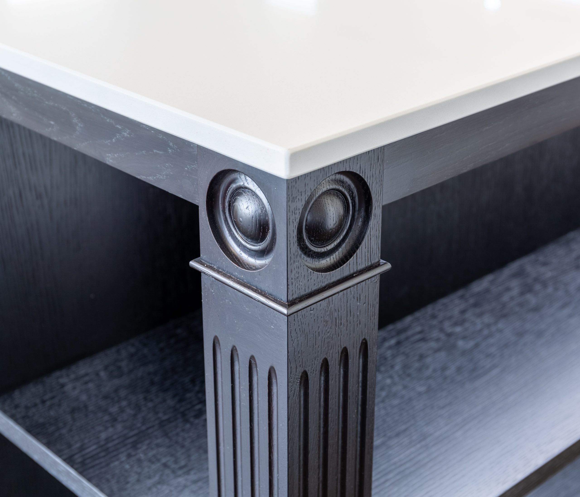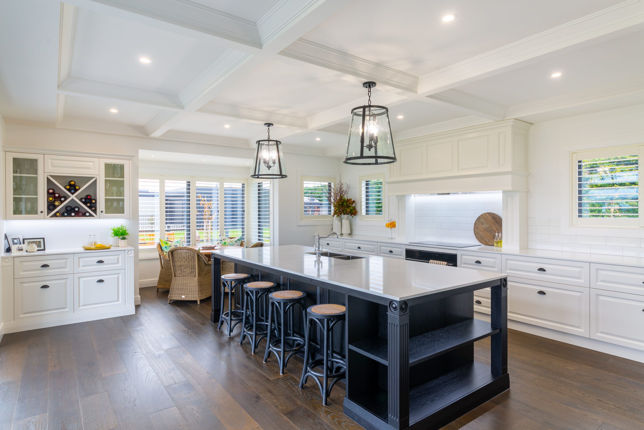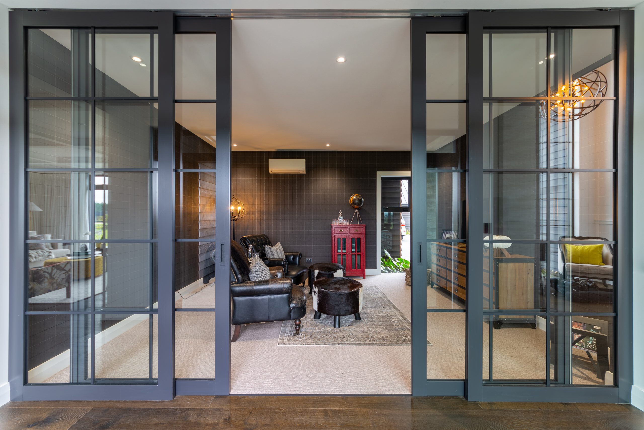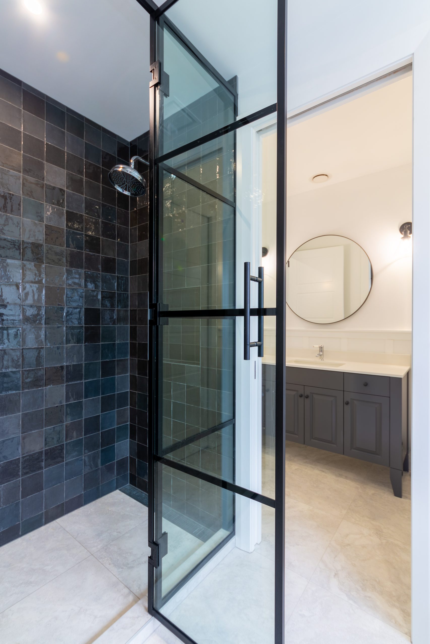Penberley
Penberley House is a modern interpretation of a grand villa, combining tradition with contemporary functionality. Situated on a lifestyle block, this spacious family home balances beauty, scale, and comfort.
Inside, intricate detailing, high ceilings, and a grand staircase create an atmosphere of elegance. The feature window at the entry provides an impressive focal point. Wide cedar weatherboards ensure the home’s proportions remain harmonious, reinforcing its timeless appeal.
Multiple living areas cater to both entertaining and relaxation, offering flexibility for family life. The upper-level bridge enhances the sense of openness, connecting key spaces while maintaining privacy. Every aspect of the home is designed to provide warmth, comfort, and a sense of grandeur, blending classic craftsmanship with modern convenience in a way that will endure for generations.
Size: 559m2
Bedrooms: 4
Bathrooms: 3
Living spaces: 4
Builder: Radius Building Ltd


