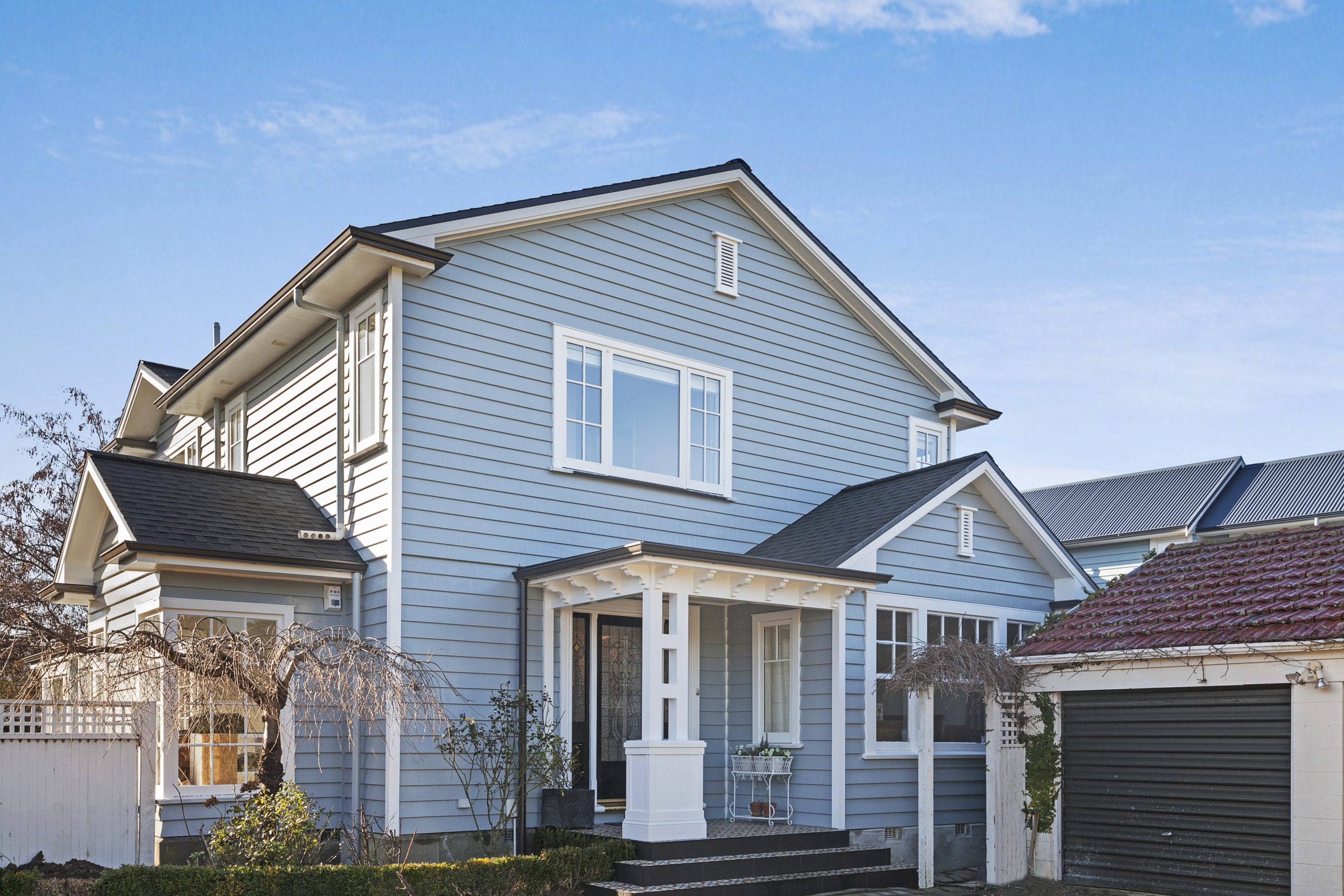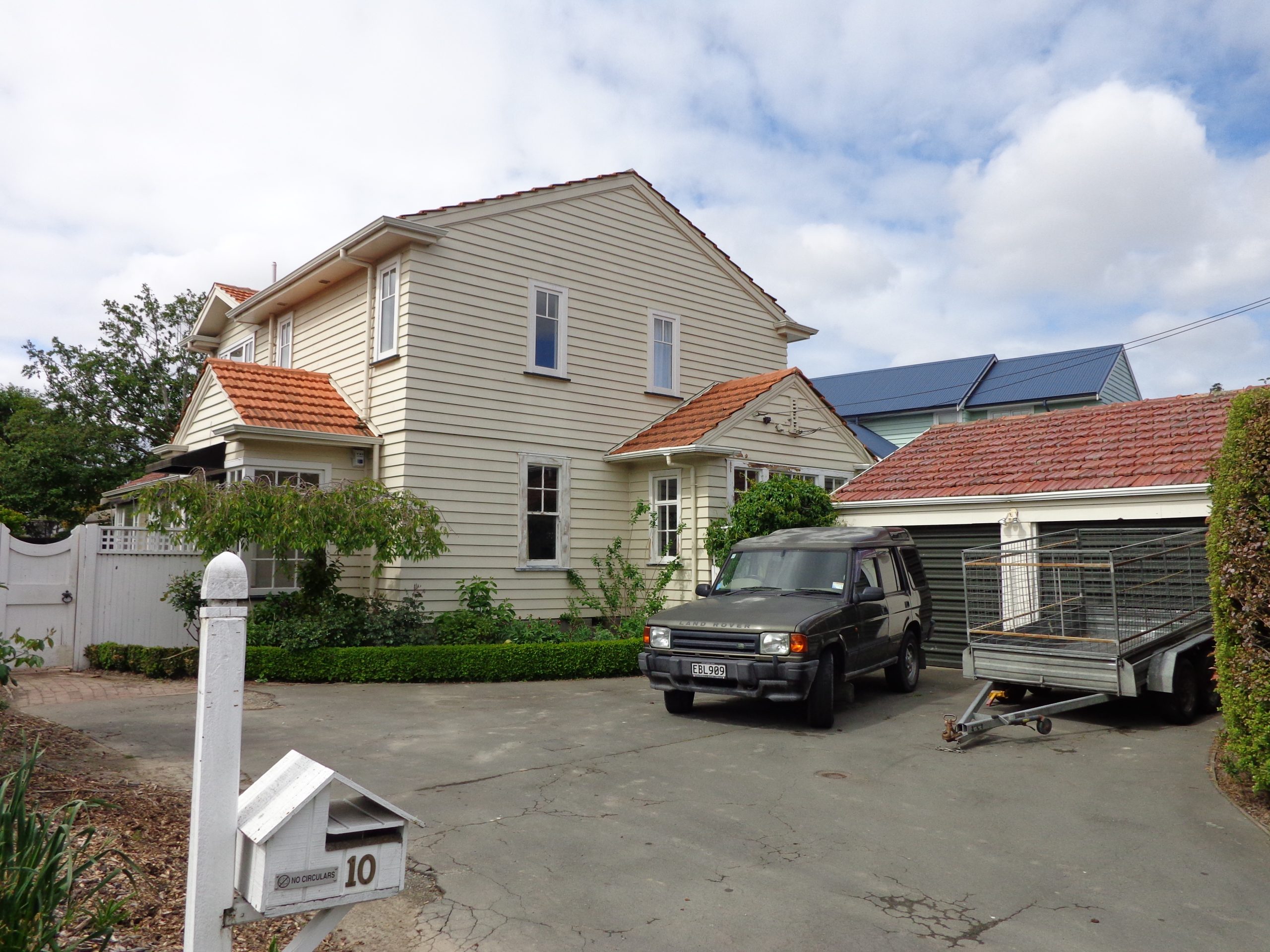Ngahere
An existing two storey Traditional Villa, family home located in the well-established suburb of Fendalton in a much-needed state of an External/internal restructure and revitalization to bring it up to date with modern times. – with a focus on the everyday function and flow of the house for the owners and energy efficient design for the future.
The Traditional Villa’s alterations included a total restructure of the interior spaces to create better user-friendly flow and function for the occupants. Larger window openings were created to allow for better sun into the interior spaces in combination with the existing high ceilings created a greater sense of space and volume. Original interior detailing such as the cornices, mouldings and high skirtings were retained and replicated throughout the new layout paying homage to the traditional character and cultural heritage of the home. A formalized entry was established to the street elevation of the house in traditional style, further reclaiming the original character of the home.
To compliment the visual and ergonomic improvements of the family home, modern energy efficient systems were installed to bring it into the 21st century. With the addition of new greater insulation and heating systems, not only did this become a beautifully revitalized character family home that reclaimed its heritage, but a warmer, greatly more energy efficient home, that’ll better facilitate its owner’s everyday life proudly and be around for many more years to come.







